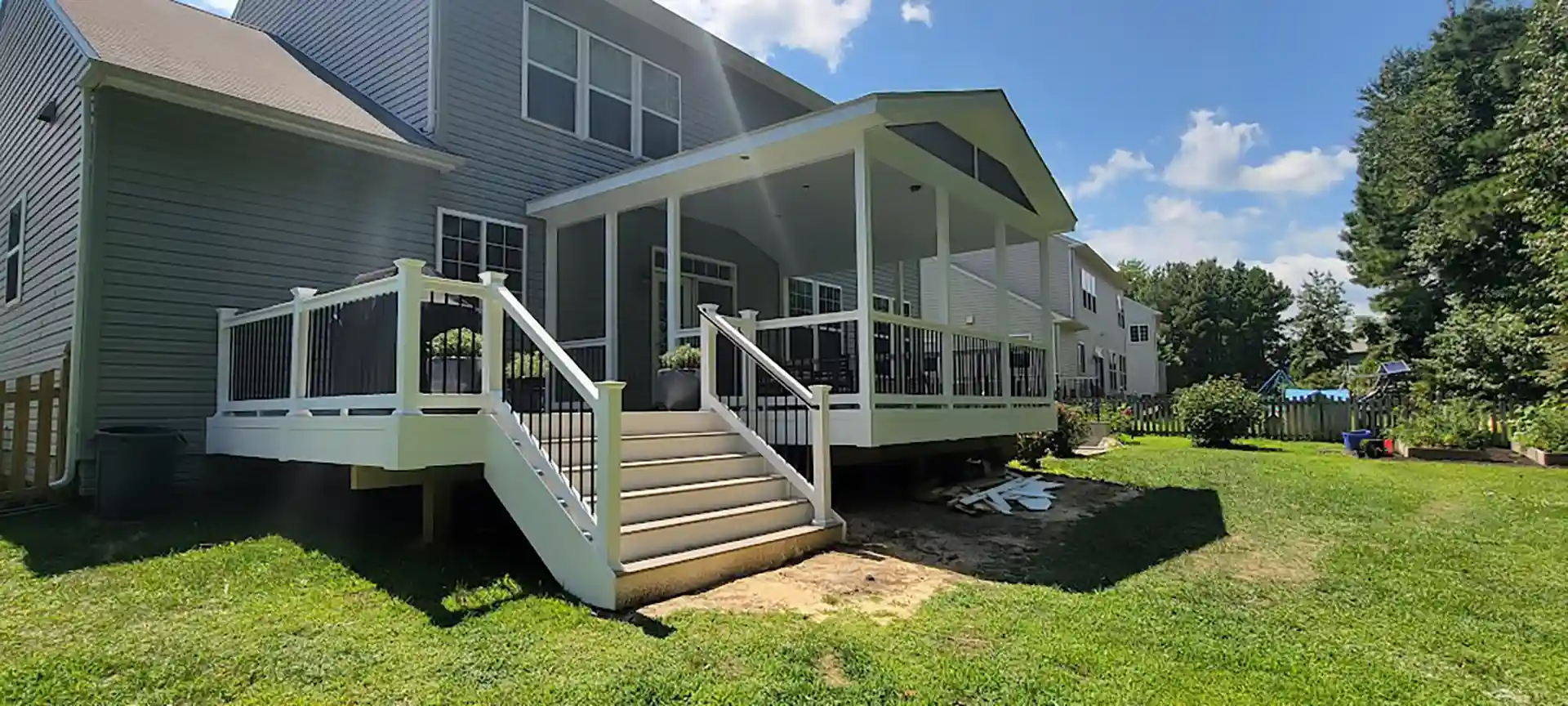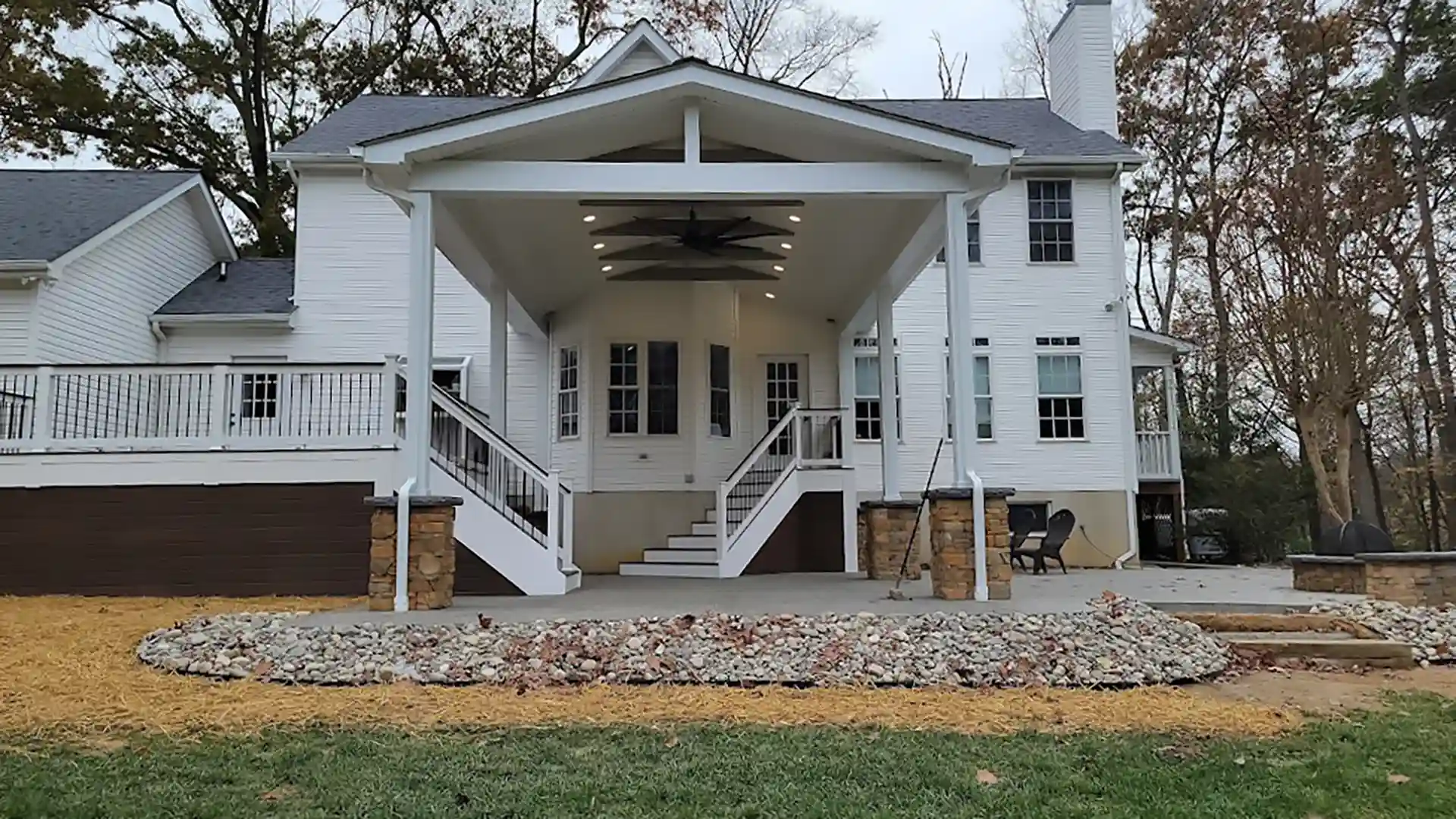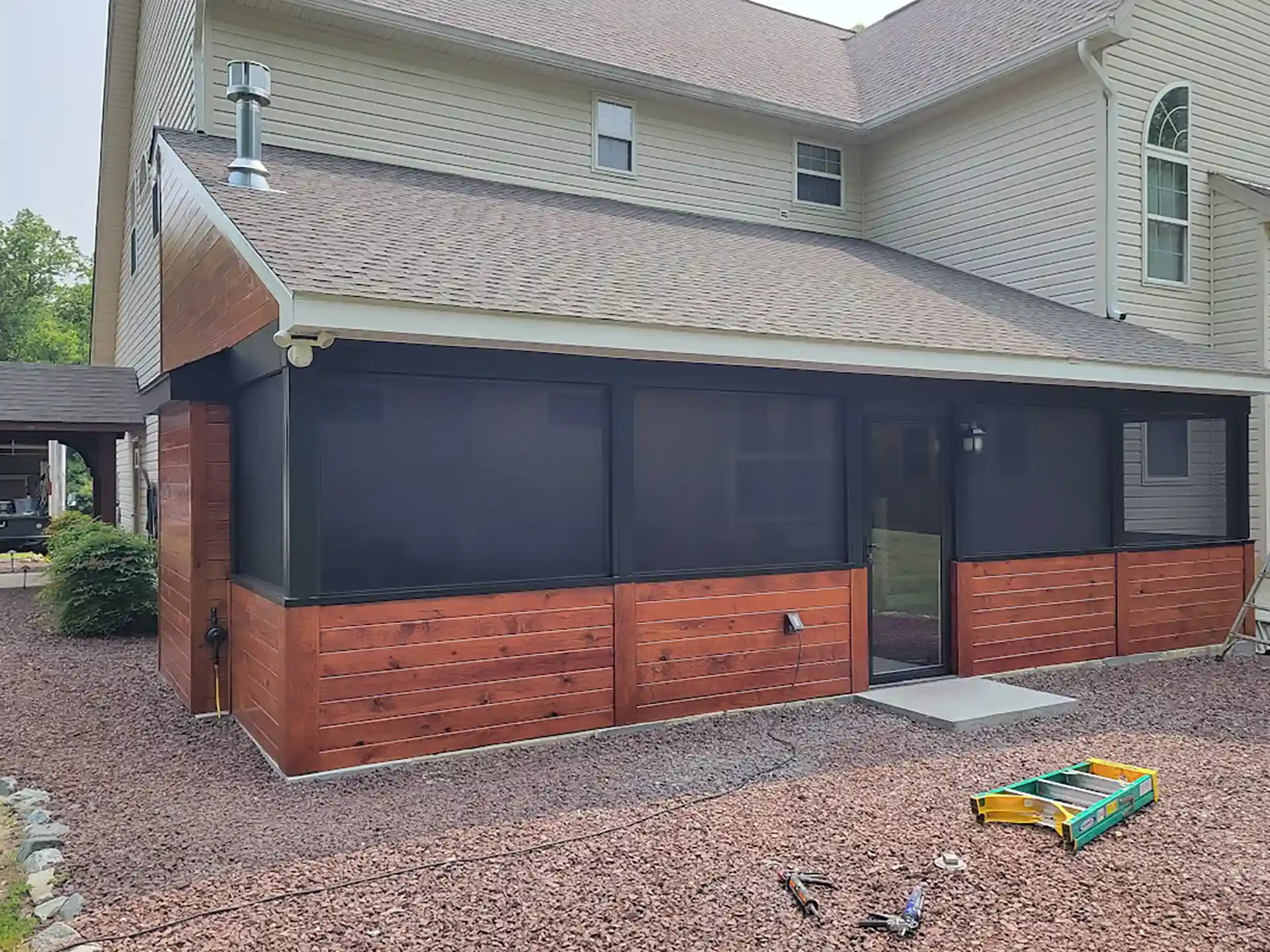
Building a porch adds usable outdoor space and lasting value to homes in Great Mills, MD. Homeowners throughout St. Mary’s County are investing in porches to increase comfort, improve property value, and gain functional shelter from the elements. The structure is no longer just decorative—it’s part of how the home works.
This guide walks through how to build a porch, what to expect during construction, which structure type works best, and how to work with porch builders who understand local codes and climate.
Types of Porches to Consider
Porch types vary by placement, structure, and how they’ll be used. Choosing the right configuration starts with understanding where the porch connects to your home and what performance is required.
- Front Porch: Built at the main entry and supported by piers or footings, with roof framing tied into the house. Adds curb appeal and gives a covered transition between indoors and outdoors. Ideal for seating areas and shelter at the front door.
- Screened-In Porch: Framed structure with mesh panels and a roof system, usually built over a deck or slab. Great for insect-free dining and relaxing from spring to fall. A screen porch builder will often add ceiling fans, sealed flooring, and access panels for maintenance.
- Enclosed Screened Porch: Combines partial wood or composite walls with screen framing above. Offers more enclosure than a traditional screened porch and better wind protection. Works well for homes with strong cross-breezes or seasonal temperature shifts.
- Wraparound Porch: Extends along two or more sides of the home. Requires continuous footings and reinforced corners. Allows shade, perimeter movement, and visibility across multiple outdoor areas. Works well on corner lots or scenic sites.
- Back Porch: Positioned at the rear, outside the kitchen or dining room. Usually simpler in structure, but can be covered or screened. Offers a private exit and outdoor transition zone for utility or relaxation.
At Rock Remodeling, every porch project is carefully planned to match the layout, materials, and taste of the homeowner. We only use high-standard materials that hold up season after season in Southern Maryland.
Steps to Building a Porch
Porch construction in Great Mills requires planning, permitting, and close attention to structural details. Each stage affects performance, code compliance, and timeline.
- Site Evaluation and Planning: A porch contractor evaluates slope, access, setbacks, and how the porch connects to the house. This determines drainage flow and structural tie-ins.
- Design and Engineering: Porch builders create drawings that meet load and code requirements, including rafters, footings, railing heights, and any attached roof systems. Screen porch contractors include mesh layout, vent openings, and ceiling support details.
- Permits and Code Requirements: In St. Mary’s County, structural porch additions require permits with details like screen materials, egress spacing, and structural load specs.
- Material Selection and Scheduling: A screen porch installer will specify climate-tolerant materials—aluminum, treated lumber, or composites. For front porch builders, visual integration with the home is also critical.
- Construction and Inspection: Porch builders near me dig footings, set framing, add trim, install screen panels (if needed), and tie into roofing. County inspections are required before and after structural phases.
What to Look for When Hiring a Porch Builder
Hiring a porch builder in Great Mills should involve more than price comparison. Technical knowledge, local experience, and clear documentation set top contractors apart.
- Detailed Estimates and Timelines: A reliable porch contractor provides complete specs: materials, attachment method, layout, and permit details. Every scope should be in writing.
- Specialized Knowledge in Screened Structures: Screen porch installers must understand airflow, panel systems, and materials that don’t sag or trap moisture over time.
- Front Porch Integration: A front porch builder must account for roof pitch, water flow, and consistent trim that matches the home’s architectural profile.
- Permit and Soil Experience: Contractors must understand local permit flow, soil types, and code compliance for footings and roof loads. Errors here cause delays or failed inspections.
- Trade Management: Screen porch contractors often manage electricians, masons, or HVAC trades. Coordination keeps the schedule tight and avoids rework.
Porch Design Ideas by Season and Use
Not every porch works for every purpose. This table helps match porch types to seasonal use and functional goals in Great Mills.
| Primary Use | Porch Type | Best Season | Key Design Details |
|---|---|---|---|
| Covered front entry | Front Porch | Year-round | Requires sealed columns, visible overhangs, and weather-rated finishes |
| Insect-free outdoor dining | Screened-In Porch | Spring through fall | Includes fan wiring, sealed screens, and removable panels |
| Lounging + shade | Covered Back Porch | Spring through fall | Use orientation and roof angle for sun deflection; plan airflow |
| Reading + hobbies | Enclosed Screen Porch | Spring through late fall | Plan lighting, ceiling fans, and space for furniture without blocking access |
| Wraparound walking space | Wraparound Porch | Year-round | Continuous footings, corner bracing, and deck boards rated for exposure |
| Seasonal décor + lighting | Front Porch with Outlets | Fall through winter | Plan GFCI outlets, trim anchor points, and lighting with overhang protection |
| Rain or weather protection | Covered Side/Rear Porch | Year-round | Slope roofing away from door, use flashing, and install gutter downspouts |
Expert Recommendations and What to Avoid
Even quality materials fail if installed incorrectly. These are common problems porch builders near me are called to fix—most preventable with proper planning.
- Improper Drainage Planning: Gutters and slope should direct water away from structure. Pooling water ruins substructures and causes mold.
- Footing Depth Mistakes: Great Mills soil conditions require specific depth and diameter to handle freeze-thaw cycles and load. Undersized footings lead to settling or cracking.
- Roof Add-On Errors: Adding porch roofs to unreinforced walls can overload existing framing. Verify rafters, headers, and wall plates can handle added weight.
- Non-Removable Screens: Fixed screen systems are hard to clean and repair. Removable screens simplify long-term use.
- Skipping Final Inspections: Without official sign-off, the structure may not meet code—and resale value or insurance claims can be affected.
What You Need to Know About Porch Materials
Material selection determines how the porch will age, how often it needs maintenance, and what the homeowner will experience daily.
- Framing and Supports: Pressure-treated lumber is standard. KDAT wood is preferred for porch frames to reduce warping. Use galvanized or stainless fasteners for durability.
- Flooring: Cedar, redwood, and composite decking are common. Composites require less maintenance and perform better in humid or shaded areas.
- Roofing: Asphalt shingles match most home roofs, but metal offers superior runoff and reflects heat. Roof slope, rafter size, and material weight all factor into porch roof design.
- Railings and Columns: For front porches, choose materials that match or upgrade curb presence. Wood columns can rot if unsealed; PVC or fiberglass alternatives resist moisture.
- Screen Systems: Mesh varies from basic fiberglass to pet-resistant and stainless options. Framing should allow panel removal for cleaning or replacement.
- Ceilings and Trim: Beadboard and PVC are common choices. Lighting, fans, and outlet placement must be wired before ceiling finishes go in.
- Flashings and Connections: Porch contractors must use rated metal flashings where wood meets house siding. Ledger connections are key to preventing long-term damage.
Start Your Porch Project with Trusted Builders in Great Mills, MD
A porch is a structural upgrade that changes how you live at home—if built right. For homeowners in Great Mills, working with a builder who understands materials, codes, and layout options makes all the difference.
Get a free estimate from Rock Remodeling and start designing a space that improves entryways, protects your home, and adds daily comfort.



